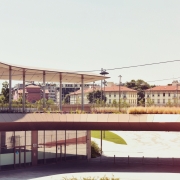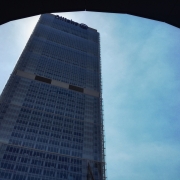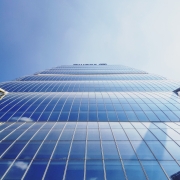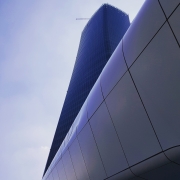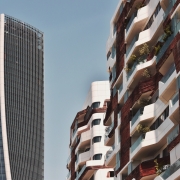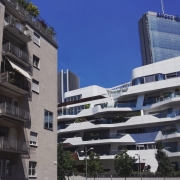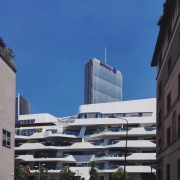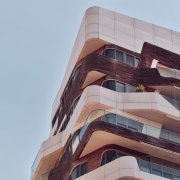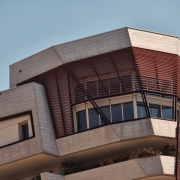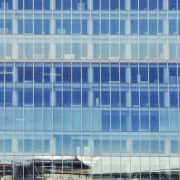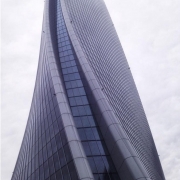CityLife is the new urban redevelopment project that occupies the historic “Fiera Campionaria” district of Milan, following the transfer of the fairgrounds to the new “Fiera Milano” hub in Rho-Pero. The project is an economic opportunity for the city and will offer work to more than a thousand people, will be home to major Italian and international companies and speculative advantage for the luxury real estate market. However, some contradictions are palpable, from both a formal and a conceptual point of view.
The CityLife area is very large, about 255.000 square meters, it was the subject of an international tender held in 2004, following the award a consortium established the company CityLife, now controlled by the Generali Group and owned by Allianz. The operation involves three skyscrapers designed by the famous architects Zaha Hadid, Arata Isozaki and Daniel Libeskind, as well as various equipment of general interest, a public park, residences, the tertiary sector and commerce¹.
At the moment, the two towers have been complete: “the straight”, designed by architect Isozaki, and “the crooked”, designed by Zaha Hadid, which also includes the shopping center, the latter should be the largest commercial district in Europe, although it would seem a slogan rather than the reality.
The last tower, “the curved”, will be finished by 2020.
Moreover, among the urbanization works of the P.I.I. (“Integrated Intervention Plan” n.d.r.), are foreseen the construction of a nursery² and the reconstruction of the police station. The kindergarten project was built in just 230 days, thanks also to the wooden structure, which can be assembled on site rather quickly. Wood is the absolute protagonist of this project, in fact, also thanks to this characteristic, the project wins the “Leed Platinium” prize which is an award given to sustainable architectures.
The administration has expressly asked the designers to put pedestrian traffic in the foreground, placing roads and parking spaces underground. This urban choice made it possible to establish a central square, defined by the towers, and a series of routes that converge towards it, delimiting the residential lots.
The urban plan tends to extend the axes adjacent to the area, centralizing the flow on the central pole, which greedily attracts all the energies from the various directions of the city, exploding into a patchwork of activities.
In addition, a new subway line, “the lilac”, with the “Tre Torri” stop serves the entire area.
The urban operation is the result of the will of a very strong administration, which tends to centralize investments in areas of specific interest, an approach also shared by the conformation of the Masterplan itself.
However, the entire project does not seem to have any reference to Milan’s architectural tradition, the only Italian references are faint hints at works of art that would have inspired the architects during the design, such as the “Pietà Rondanini”, Michelangelo’s last sculpture preserved in the Castello Sforzesco.
If it were not for the urban choices, the project could have been implanted in any other capital of the world.
The general image does not seem to be an in-depth study of the city of Milan and its intrinsic characteristics, such: its forms, its people, its energy, its aesthetics and its materials, but rather it would be the image of the designers themselves.
To confirm this, the architects decided to act individually, three discordant choices, dictated by personalities who do not dialogue with each other, three different symbols in their most formal sense, three different towers of Babel, in an age where we all speak the same language.
This trend was born and developed with the International Style³, after which the architecture has settled down on universal formal and compositional characters, without questioning itself on the peculiar will and characteristics, thus imposing a common taste, which in fact does not exist.
The objectification of what was national, local or personal was a necessary process for the architects of the Modern Movement⁴, and was the anticipation of a historical and social trend, despite the objectification of the individual, rather than its expansion, manifests itself in sterile works.
Walking through CityLife you feel a sense of wonder, the entire plant is designed to enhance the scenic characteristics without dealing with the emotional sphere related to belonging. You get the impression of walking through an alien landscape.
The residences of Zaha Hadid and Daniel Libeskind reflects in the materials, but it is a fake mirror, because in the end they generate independent and closed urban spaces, self-celebrating themselves in a blaze of iconic forms.
The park suffers from this discomfort and is expressed in a series of unnatural paths that highlight the tensions; sometimes the avenues lose their public size and change into residential lanes.
The decision not to compromise has generated architectural forms that seem to scream their independence, both to the project and to the city.
The total detachment from the site exalts the already evident act of violence by the architecture against the landscape, transforming the whole operation into a group rape.
This paradox between the autonomy of architecture and the spirit of the place has always been the reason for discussion⁵, now more than ever we need to change social and cultural modalities.
In this historical phase, perhaps, we should reconcile the object with the subject, the individual with the mass, what is above with what is below.
The compromise between the general and the particular can be found in the human, in his widest dimension, as a binder that holds together the personal and the general will.
Thus, architecture should take advantage of the opportunities linked to the globalization, but without forgetting the identity of the globe, which by its very nature manifests itself through diversity in harmony with the unity. The work done by the designers of CityLife is therefore half of a project, the latter only takes into account their individual interpretation, without confronting the outside, which in this case is represented not only by Milan but also by themselves.
Translated into English by Marco Grattarola.
¹ Simona Collarini, Polo Urbano Fiera: CityLife, www.comune.milano.it, last modified 10/07/2017, date of consultation 15/04/2018.
² Giacomo Valtolina, Milano CityLife, svelato il nido delle farfalle: il primo asilo nido in legno è sotto i grattacieli, www.corriere.it, last modified 27/03/2018, date of consultation 20/04/2018.
³ Henry-Russell Hitchcock and Philip Johnson, The International Style: Architecture since 1922, New York, W.W. Norton Co, 1932.
⁴ Bruno Taut, Modern architecture, London, The Studio Limited, 1929.
⁵ Giancarlo De Carlo, Architettura e violenza, Spazio e Società n. 56, Milano, Ottobre-Dicembre 1991.


