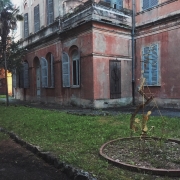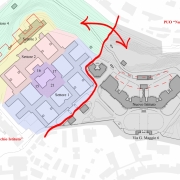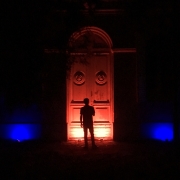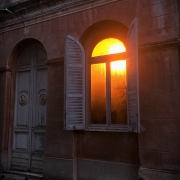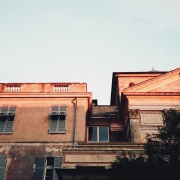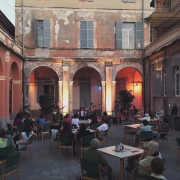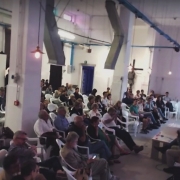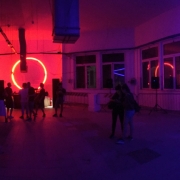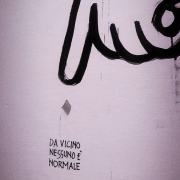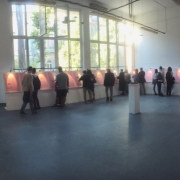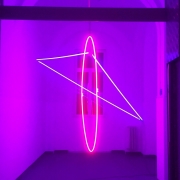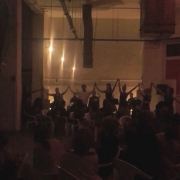Asylums are conceived between the 19th and 20th centuries as a result of psychiatric research. They are the evolution of the so-called sanatorium, that is the structure in which social outcasts, madmen and infectious patients were imprisoned and controlled, in ways similar to those in prison.
To date, psychiatric hospitals are officially closed; nevertheless they failed to fully assimilate that series of transformations defined by the “Basaglia Law”. Most of the former hospitals are now completely abandoned, while some continue to host patients with mental disorders in almost total isolation.
However, in the former Psychiatric Hospital of Genoa Quarto the situation is changing, the recovery of the asylum by active citizenship is underway and the urban regeneration seems to be at the door.
The proposal to build a new mental hospital is exhibited by the Provincial Administration of Genoa in 1892. Until then, in the Genoese territory, the mentally ill were welcomed by the Spedali Civili (Civil Hospitals) in the headquarters of Ospedaletto, Pammatone and via Galata: the latter, designed by the architect Carlo Barabino and inaugurated in 1841, it was structured to accommodate 400 sick, but was already overcrowded in the seventies¹. A competition announcement is published, in order to build a new asylum in Quarto dei Mille (Genoa, Italy), identifying an area of 70,000 square meters east of the urban territory.
In the call for proposals some project traces² are defined: the services must be designed in covered galleries that connect the pavilions between them, both on the ground floor and on the upper floor; moreover, the entire structure must be divided into two large blocks of equal capacity, to accommodate the two sexes separately, and the buildings of the “general services” must divide the two parts of the complex. The structure must accommodate 700 patients, hospitalized in five different sections (quiet, epileptic and depressed, semi-agitated, agitated and sick).
The engineer Vincenzo Canetti wins the competition, and the execution of the work is entrusted to the Milanese company “Francesco Minorini”. The work is proceeding rapidly, part of the project is already completed in 1895, so 377 patients are welcomed in the new mental hospital: they are transferred at dawn with specially vehicles, in order to avoid “the inadequacy of the crowd, which certainly would have agglomerated along the streets to observe the convoy of fools”³.
Ugo Maccabruni is appointed Director with the obligation to establish himself in Quarto and the structure begins to work.
Despite the size of the complex, after only one year the lack of beds is clear. The Director of the asylum begins to express perplexity about the conformation of the spaces, especially regarding the “agitated” sector, in fact “small and narrow courtyards”⁴ are no longer compliant with the new views of the asylum science. In 1904, patients living in Quarto increased from 973 to 1010⁵ persons, including some children housed in the “semi-agitated” ward and other children housed without criteria in the various departments. Mortality among the patients reaches 10% due to tuberculosis so the need for a new structure is evident. Due to overcrowding, the bathrooms are indecent, “the dormitories are occupied by a number of beds far exceeding the allowed capacity”⁶ and in some cases it is not possible to pass between one bed and another ; in addition, more than four beds are located in the isolation rooms.
Finally the first pavilions of the new Cogoleto asylum are opened, however the hygienic-sanitary conditions of the Quarto structure do not improve, so that the following year there is a cholera epidemy that causes 56 deaths.
Meanwhile, in 1913, the asylum in Via Galata was finally demolished, also due to the growing residential urbanization at the mouth of the river Bisagno.
In 1924 the Provincial Deputation implemented some improvement measures and the conditions of the Quarto mental hospital began to change.
In 1927, the Province unified the Quarto and Cogoleto structures under a single Health Department. In the first one it provides the acceptance and the curable patients, in the second the incurable chronic laboratories and patients. The term “mental hospital” is replaced by the name “psychiatric hospital”.
A project is being financed that foresees two observation pavilions and two of isolation, in addition, in order to increase the capacity of the structure, six pavilions are planned in a kind of “village” way.
The Pietro Fineschi’s project was approved by the Provincial Rectorate, so in 1933⁷, with “fascist rite”, new buildings of acceptance, observation and care were inaugurated. A year later the Province established “Villa dell’Isola” and then “Villa Marina”: two nursing homes for neuropsychic patients of both sexes belonging to the middle and upper classes.
During the Second World War, between 1942 and 1945, the Quarto buildings were occupied by Italian-German soldiers and patients were transferred to Cogoleto.
Once the world conflict ended, the hospital gradually repopulated and the first post-war intervention was done 1963, when a special commission was set up to assess the conditions of the structure due to the increase in the mortality rate. In the same year the “psychotherapy” was born, and a restructuring plan was defined for the entire Quarto complex.
In 1969 a new pavilion “Il Polmone” (The Lung) was inaugurated for ergosociotherapeutic activities. The “Mariotti Law”⁸ abolishes the ghettoization by returning the standards of asylum assistance to the parameters of common hospitals. The psychiatric hospital assumes less and less a “psychiatric” dimension, it starts to include the poor and marginalized among the patients.
At the same time, Franco Basaglia’s work⁹ mobilizes operators and trade unions, so in 1974 the Libro bianco sui manicomi genovesi (White Book on Genoese mental hospitals)¹º was published.
The following year, the Provincial Council approved the new Regolamento dei Manicomi (Rules for Mental Hospitals)¹¹, but at the dawn of the Law n.180¹², in 1978, the structure was gradually abandoned. In December of the same year, the Law n.833¹³ was approved, which confirms and develops the contents of the Law n.180, better known as the “Basaglia Law”.
Antonio Slavich, a collaborator of Basaglia, was called in 1978 to direct the Quarto Psychiatric Hospital. Following the experiences of Gorizia and Parma in the 1960s and 70s, Slavich continues a reform activity in the care of mentally ill patients, supporting a socio-political reflection on the transformation of the treatment of madness.
Four SPDCs (Psychiatric Services for Diagnosis and Care) are opened, as well as nine territorial services that complete the health facility.
In 1988, the Instituto per le Forme Inconsapevoli (Institute for Unconscious Forms) was established, which, together with the Centro Basaglia (Basaglia Center) and the cooperative Scopa Meravigliante, helps patients in a process of social and work reintegration.
The Quarto psychiatric hospital was formally closed in 1997.
Despite the closure of the asylum, the complex continues to host health functions, in particular the reception and care of psychiatric patients, as well as offices and clinics of the ASL (Local Health Department).
Activities of a social and cultural nature begin to dry up after few years.
In 2000 it is thought to place the Italian Institute of Technology in the Quarto structure, but later it will be located in Morego.
In 2008, the ASL decides to implement a securitization of assets, which also includes the pavilions of the 1930s and other buildings of the complex that are sold to the company Valcomp2, owned by Fintecna, today Cassa Depositi e Prestiti (CDP). The so-called “nineteenth-century pavilions” remain the property of the ASL, preserving the health functions and some increasingly marginal socio-cultural activities.
This first privatization is contrary to all the principles of the Law n.180, it involve the sale of the main accesses of the complex, generating the physical and institutional isolation of the nineteenth-century structure.
On this basis, in 2012, the Coordinamento per Quarto (Coordination for Quarto) was born, which through a socio-political battle, defends the 80 patients still present in the structure; it also protects the Quarto hill from urban speculation, which is more interested in new constructions rather than regeneration. The Coordinamento per Quarto brings together, under a single organization, the representatives of the activities that orbit around the former asylum, this assembly promotes an alternative path that does not include the sale of the structure, stating that “the Quarto asylum refers to a living memory that crosses the life of many people”¹⁴ and this memory must be protected.
The dialogue with the institutions reopened with the new Marco Doria’s Administration, so the Accordo di Programma (Program Agreement) was signed in November 2013¹⁵. This fundamental document defines the following points: attributing the role of urban polarity to the historical complex by promoting its historical memory and socio-health functions, strengthening relations with the urban context by identifying better ways of access and usability, preserving and witnessing the historical value of the structure through the identification of a functional mix that favors the synergy between public and private. In short, the Agreement states that most of the still existing functions remain operational: residential functions for disability and mental health, the Centro dei Disturbi Alimentari (Center for Food Disorders), the University of Genoa and ASL 3 training functions, cultural and social functions through the Centro Sociale (Social Center), the Scopa Meravigliante, the “Basaglia Center”, the Biblioteca Psichiatrica (Psychiatric Library) and the Istituto per le Materie e le Forme Inconsapevoli (Institute for Unconscious Matters and Forms), in addition this document provides the expansion of health functions through the Casa della Salute per il Levante (House of Health for the Levante).
To date, ASL 3 has embarked on the road to the construction of the new Casa della Salute per il Levante (House of Health for the Levante), however the Program Agreement was to be followed by the drafting of a Piano Urbanistico Operativo (Urban Operative Plan)¹⁶ (PUO). This document defines the system of ownership and concessions, imagining the urban, health, social, cultural and economic future of the area.
In the meantime, the Coordinamento per Quarto continues to put political pressure by signing the Patto della Salute Mentale (Mental Health Pact)¹⁷ together with the Liguria Region, the Municipality of Genoa, City Hall IX, ASL 3, trade unions, associations of families and users, professional orders and other associations. This “pact” takes shape on May 7 2018, during the conference that celebrates the 40th anniversary of Law No. 180. It is a decisive step that highlights the commitment that “active citizenship” has shown in favor of the cultural revival of the complex. A regeneration that starts from the citizen care and a deep understanding of psychiatric distress, becoming a “possible model of positive social behavior”¹⁸.
On 27-28-29 September 2018, inside the former Psychiatric Hospital (Ex OP), the seventh edition of the Quarto Pianeta (Quarto Planet) organized by the Coordinamento per Quarto takes place, this event shows that the regeneration of the former asylum complex is possible and tangible. During these days there is a program full of cultural, social and artistic ideas. The Festival shows that the Basaglia’s idea is still relevant and perhaps in this historical phase is of fundamental importance to raise awareness of the community on the theme of diversity. Law n. 180 closed asylums, opening them to the outside world. Basaglia imagined a place where the sick could establish human relationships with staff and society, where diversity became a value and not a limit, where communication could be free from physical and mental barriers, where life was faced by accepting the contradictions, where the boundary between “the healthy” and “the sick” was crossed by a broader conception of the human being.
Applying today the ideas gathered in the “Basaglia Law” can be an opportunity for growth not only for the “crazy”, but especially for the “healthy”. The latter come into contact with the “different” on their own initiative, so it is easier to generate a feeling of acceptance through awareness-raising training activities. Combining health and territorial services with shows and events can generate multiple benefits for the city, obtaining socio-cultural stimuli from external visitors and the achievement of economic sustainability, giving those who live in these places the opportunities for integration and exchange.
The first day of the Festival takes place an electronic concert created by the organization CODE WAR, thanks to the merit of Francesco Corica, who through music, street culture and visual arts, manages to bring young people into the Ex OP. In addition, Walk the Line, an association founded in 2016 on the pylons of the “Sopraelevata” (Genoese infrastructure painted by street artists n.d.r.), calls two artists who are asked to interpret the space during the event, by painting one of the walls of the inner gallery. On the same day, two artistic and one architectural exhibition are inaugurated. For the art exhibitions different environments representing light and sound have been dedicated, the latter interpreted by Mass Prod who created an acoustic installation on site, in addition Maya Zignone has reworked the space rethinking the lighting and dialoguing with it through two luminous art pieces.
Instead, the architectural exhibition collects the projects on the former Psychiatric Hospital of Quarto realized by the students of the Department of Architecture and Design (Genoa), the Department of Civil, Chemical and Environmental Engineering (Genoa), the Architectural Association (London) and the Columbia University (New York). The key to reading the exhibition is the joint conference, during which the professors who attended the design courses taken into consideration present their purposes: Valter Scelsi (University of Genoa), Adriano Magliocco (University of Genoa and collaborator of Columbia University) and Enrico Pinna (Unit staff Architectural Association). The conference is also attended by Lucio Ruocco, an architect who has conducted numerous design analyses on the Quarto complex, Luca Dolmetta, a PhD in Building and Environmental Recovery Technology, and Paolo Brescia, who works with OBR on the design of the PUO. The debate takes on oneiric nuances and it is clear that each designer has his own vision of the former Psychiatric Hospital, but there are some points of contact between the speakers, regarding connections, architectural quality, contradictions, crossing and strategic location.
Due to the active participation in the organization of this event, followed by the presentation of the above mentioned conference and the preparation of the projects’ exhibition, I developed a personal vision of this place.
First of all, one thing must be clarified: the former Psychiatric Hospital of Quarto must find its rebirth by following the guidelines of the Program Agreement. So, the social revitalization of the asylum is not a whim of some caring citizen, but it is a reality that must be supported by the institutions.
The Agreement specifies that the former Psychiatric Hospital must be treated as a “single entity”, and that the interested parties (Region, City Administration, Municipality, ASL, A.R.T.E. and Coordinamento per Quarto) will work together in the implementation of the project. The desire for a unified structure is also expressed in the point of the Agreement where the need for a centralized energy system is mentioned. Currently there are different solutions and a reckless use of energy. The document in question proposes the use of renewable energy, such as solar panels, which would be very efficient considering the location of the building and could also be financed by European funds.
Despite the desire to unify the project, the Program Agreement and the PUO divide the “Old Institute” into 4 sectors (see image “Ex Ospedale Psichiatrico_Masterplan” in the gallery).
Sector 1: 23089 square meters of ASL property, in which health activities and public services must be provided, the additional functions allowed as “commercial” and “urban connective” are within the maximum permitted values. Still within Sector 1, it is specified that pavilions 15, 16, 17 and 21 must be assigned to the Municipality of Genoa, which must grant these spaces to the training activities of ASL, the City Hall, the Social Center, the collection of administrative documents of the psychiatric facility, the Psychiatric Library, the collection of evidence of activities that developed after the Basaglia reform, with particular attention to the works of the Museum of Unconscious Forms. In essence, these pavilions are intended for socio-cultural activities that complement health care.
Sector 2: 10726 square meters owned by A.R.T.E., the entity will proceed with the implementation of the PUO by identifying, through public procedures, a third party interested in the purchase of goods and their subsequent transformation. This transformation mainly involves a residential/hotel function, but also commercial and office premises in compliance with size limits.
Sector 3: 8617 square meters of A.R.T.E., which also here will have to find a third party interested in the purchase of the assets and their operational development; in fact, the PUO envisages the demolition of “building C”, the heating power station, the water reserve and the chimney, declared “incongruous” from an architectural and environmental point of view. Once the sector has been “cleaned up”, it will be possible to start with the construction of new buildings for residential use.
Sector 4: 26885 square meters of green space intended for public use, for leisure and neighborhood public services with equipped urban green areas. Nevertheless, the forecast concerning the area will be implemented by the “Implementing Subjects” of the interventions concerning Sectors 2 and 3 above, currently owned by A.R.T.E. Genoa.
The Quarto complex is to all intents and purposes a city within the city, not only for its considerable size (70,000 square meters), but also for its conformation. Inside the asylum there is even a church, which gives the complex the right to self-proclaim itself an independent city, as happened in the small villages scattered around Italy. The problem is that this village is imprisoned within its own walls and Genoa seems to camp around, waiting for the besieged to starve.
Working on the former Psychiatric Hospital, we must necessarily focus on the connection with the outer city, defining its physical location and redefining its symbolic image.
In the PUO of the “New Institute”, there are all the roads characteristics that connect the former Hospital to the main city arteries, such as Corso Europa that runs adjacent to the structure. However, there is a lack of secondary paths that, in my opinion, should exploit the forest that surrounds the complex. This green belt that today looks like an inaccessible forest, after the reclamation could become a park at the service of internal activities (rehabilitation, walking, workshops, sports equipment, etc…) and at the same time promote the neighborhood outside (spaces dedicated to high schools Marco Polo and Paul Klee, concerts, games for children, gymnastic routes, urban gardens, etc…). The park should be completely crossable, as well as the asylum, but as I explained in the summary of the PUO, the green area of Sector 4 must be managed by the subjects who will acquire Sectors 2 and 3, instead the wooded area that completes the park is owned by CDP, so it is rather difficult to find a common direction. An expedient is sought in the Proposta di Deliberazione (Proposal of Deliberation)¹⁹, discussed in the City Council on July 11, 2013, where the Councilor for Urban Planning Stefano Bernini asks to modify the Piano Urbanistico Comunale (Municipal Urban Plan) (PUC). Nevertheless, the urban potential of the park is not highlighted, offering a proposal that, in my opinion, is inadequate and without an important landscape idea that can exploit the privileged position of the area and the different contour lines.
In any case, since A.R.T.E. must find third parties interested in the purchase of Sector 2 and 3, it seems clear that Cassa Depositi e Prestiti (CDP) is an attractive candidate, as interested in the complex because it already owns part of it, I refer to the 51966 square meters that include the “New Institute”, the “Nurses House”, the “Director House” and the “Ex Sert Building”. Therefore, in the entrepreneurial logic, CDP could push for an additional investment by buying also the Sector 2; purchasing it with some favorable contractual conditions and using, for example, the Investment Fund for Valorisation²º. The Fund, managed by CDP, is aimed at the purchase of proprieties owned by public entities and the companies they participate and control, even indirectly. This Fund shall be accessible only in the event of a deserted tender and a maximum transaction value that does not exceed 30 million. It is exactly the situation of A.R.T.E. which had auctioned Sector 2 for 10 million euros.
This operation would allow a unified management of the project, both as regards the park around the area, which would be owned by a single company, and as regards the architectural interventions of recovery and regeneration. One could even access the Fund of the Ministry of Education, University and Research, which CDP coordinates, aimed at the construction of housing and residences for university students. “The projects for new residences, which can be immediately implemented and have predefined quality standards, not only provide accommodation at a reduced rent, but also provide other complementary services to support young guests: libraries, recreation rooms, gyms and common areas, preserving the urban value of existing buildings in a state of neglect or poor use”²¹.
Another financial solution would be to take advantage of the Investment Fund for Housing, also managed by the CDP Group, which aims to “create affordable homes for families who do not find the right home on the market, with higher incomes than those that give access to public housing. Young families, separated parents, workers and the elderly, who in jargon we define them as the “grey band” and are destined to represent an ever-increasing consumption band in the future”²².
All these possible uses comply with the constraints of the current PUC and PUO. From an organizational point of view, the acquisition of Sector 2 and therefore the assimilation of Sector 4, already owning the “New Institute” and the urban section that includes it, would give the group Cassa Depositi e Prestiti (CDP) the opportunity to act more freely, within the limit of the PUO. It would also make the initial investment safer, because it depends solely on their responsibility and not also on the decisions of any Actuators in Sector 2 and 3. The PUO provides commercial activities within Sector 2, which will also be necessary for users of the buildings already in their possession, so they would have the opportunity to implement a process of sustainable economy.
At this point, I believe that we should not undertake the construction of the residences planned by the PUO in Sector 3, which in my opinion are not necessary, both from an architectural and a commercial point of view. In fact, CDP would have available for residential/hotel use: the “New Institute” and the residences that will expand its structure, the “Nurses House”, the “Director House”, the “Ex Sert Building” and, at this point, also the Sector 2, therefore considering the Genoese real estate market these solutions are more than enough. Rather, I would use Sector 3 to expand the park, which as I described earlier should accommodate a series of urban functions and territorial services. However, within the PUO the area as a whole is divided into several sectors, therefore its meaning is lost, when for topographical and design reasons the space freed by the demolitions foreseen in Sector 3 could promote the development of Sector 4 and the green spaces designed for the “New Institute”, in essence would allow the use of the urban park in its entirety.
The centralization of the investment must be facilitated by all parties involved, seeking a balance between public and private. The compromise is perfectly represented by CDP which, despite it is a joint-stock company, therefore partly controlled by banking foundations, is 83% managed by the Italian Ministry of the Economy and Finance. It should be specified that the main use of CDP‘s financial resources consist of loans to the State and local administrations, as well as participation in real estate, infrastructure and financial projects considered strategic for the development of the national economy. The company is responsible for financing works, plants, networks and equipment intended for the provision of public services and land reclamation. CDP manages the financing of state investments and other public bodies, such as regions, local authorities or other state-controlled structures, using postal savings as the main source of funding. CDP SpA‘s total funding, updated to 2017, is €340.5 billion, of which €252.8 billion in postal funding. During 2017, the CDP Group mobilized and managed resources amounting to approximately €34 billion”²³. From a strategic point of view, Cassa Depositi e Prestiti (CDP) should have all the interests in the total regeneration of the complex, which fits perfectly with the investment policy of the group. In fact, the finance company, in a press release that makes the “Nurses House” available to the displaced people of the Morandi Bridge, declares: “CDP is particularly close to the city of Genoa and confirms its commitment to supporting the economic growth of the city and the Ligurian territory in which it operates, in constant collaboration with the Municipality and the Region, through the activities of the Group and its subsidiaries Fincantieri and Ansaldo Energia²⁴ .
The Marco Bucci’s Council would have the opportunity to reach agreements with an important financial institution, helping it in terms of timing and investment, while at the same time carrying out a social operation. This “balance” between right-wing and left-wing policies is in line with the strategic approach of the current Government and the Council itself.
As far as Sector 1 is concerned, ASL has already equipped itself with the financing instruments useful for employment and for the recovery of most of the pavilions; but the 15, 16, 17 and 21 pavilions are also dedicated to socio-cultural activities that complete the health functions. These activities already exist and have been working in sync for several years, it is necessary to listen to their requests because they respond exactly to the needs of the place. That being said, money is needed to promote culture. In this regard, on 3 September 2018, CDP signed an agreement with the European Investment Fund under the Cultural and Creative Sectors (CCS) Guarantee Facility²⁵ of the “Creative Europe” Program. This European Union support to companies in the cultural and creative sectors is active for the first time in Italy thanks to the initiative launched by CDP as the National Institute for Promotion. By developing projects organized with existing associations within the former Psychiatric Hospital, for example, small and medium-sized enterprises active in the cultural and creative sectors could have access to funding of up to €300 million.
In addition, the Municipality of Genoa, once in possession of the spaces, could access resources such as the Fund for the Implementation of the Extraordinary Intervention Program for Urban Redevelopment or the Safety of the Suburbs²⁶, guaranteed by CDP, thus financing the restoration of the pavilions that will be occupied by the Coordinamento per Quarto and the neighborhood services. Therefore, even in this case, the unitary intervention of the CDP Group could bring benefits to their own investment by promoting its implementation at all levels.
Continuing along these lines, CDP could put Quarto’s structure in the financing circuit promoted by the European Association of Long-Term Investors (Elti), a commission made up of the largest European public financial institutions. The investment, focused on the social infrastructure sector, focuses on the search for new models of action, able to catalyze public and private resources to achieve a common goal, to return to the public projects and works, and to improve the collective welfare. In order to achieve this objective, CDP leads the Task Force responsible for implementing the so-called “Prodi Plan” (€150 billion). “The Task Force starts from the assumption that social infrastructure (in particular health, education and social housing) has a number of specific characteristics, including the “public good” component and, historically, a lower private participation in their financing: the objective will be to explore how these characteristics can be subject to particular policies and ad hoc financial models”²⁷.
It is clear that the former Psychiatric Hospital of Quarto has all the financial, administrative, urban and social characteristics that suggest the prediction of an economic return and long-term assets.
In order for the regeneration of the former Psychiatric Hospital to occur through these modes, the PUO must merge with the dynamics described above. Therefore, we should integrate the Unitary Project²⁸, which attempts to summarize the Operational Urban Plan concerning the “Old Institute” and the “New Institute”, evaluating a new vision that can better respond to an economic feasibility. Moreover, it is of fundamental importance to enter the design merit more deeply, to promote a controlled regeneration from the beginning. The PUO must be an instrument of urban promotion but also of protection, that part of the city should not be imagined as something fragmented.
The park, in its entirety, must be designed defining, for example, that the continuation of the axes of the “Old Institute” extends along the hill reaching the city, or that the greenery can be crossed completely being functional to the activities of the territory.
Public transport should communicate directly with the interior of the structure, incorporating the existing stop in Via Domenico Cimarosa, corner Via Giovanni Maggio (lines 16, 17 and 513), which is involved in the urbanization works of the PUO but whose strategic potential is not absorbed. Accessibility and crossing must be fundamental design elements, taking into consideration the relationship between the inside and the outside, the inside with the inside and the outside with the outside.
It should be provided that a percentage of the commercial services, included in the plan, should facilitate the introduction of patients’ work; the health sphere must necessarily be integrated with the rest of the activities and vice versa.
The displaced people of Via Porro who have been placed in the “Nurses House”, due to the collapse of the Morandi Bridge, are already populating the area and thus regenerating the complex. It is clear that residences are essential in order to make the place alive, but within that large number of apartments there may be some, indicated in the Urban Plan, intended for residences for artists or any guests who can complement the training activities already present in the structure.
The courts of the “Old Institute”, in total nine, in the PUO are imagined as a system of multifunctional “squares” inside the city, looking for a mix and attributing to each pole a different dimension according to the needs of the functions hosted. The Urban Plan should go into the architectural definition of these “squares”, designing their functional redefinition, then working with the Superintendence in order to find the best way to integrate new uses.
The architectural model imposes a perception of the building that is synthesized in a chessboard composed of nine squares. With particular attention to the center of the chessboard, which in the Program Agreement absorbs all public services. Given the simultaneous view of different courtyards, the pavilions generate an interesting system of “squares”: four mono-functional courtyards (two by CDP and two by ASL, protecting their privacy), two bi-functional courtyards (connecting CDP and ASL with the realities present in the structure), two poly-functional courtyards (where the dialogue between the parties takes place in the meeting) and a central court, in which the public, private and health sphere, merge in listening to the place and the people who live it. In particular, also the church overlooks the latter space (pavilion 16) and could merge with the cultural proposal of the Coordinamento per Quarto (concerts, art installations, exhibitions, conferences, etc…), providing its architectural and social value by contributing to participation.
In conclusion, I am convinced that the regeneration of the former Psychiatric Hospital of Quarto is already underway, even if in the past only the commitment of “active citizenship” has highlighted its potential and concreteness. Consequently, on October 22, 2018, the Councillor for Budget and Heritage, Pietro Piciocchi, participated in the Assembly of the Coordinamento per Quarto showing interest in the issue, asking to open an institutional table in order to organize the management of the central pavilions. The latter (pavilions 15, 16, 17 and 21), could be administered according to an instrument of the municipality called Sharing Administration²⁹, otherwise through a concession to the associations that are part of the Coordinamento per Quarto grouped under a Consortium. In essence, the meeting with the Municipality will recognize the ability of citizens to act in the general interest independently, or in groups, regulating the practical and legal application. This will allow the Coordinamento per Quarto to participate in calls for proposals, such as the “Civic Call” promoted by the Compagnia di San Paolo, which offers investment in the best project regarding Culture and Civic Innovation. The Coordinamento per Quarto is already moving, together with other realities, such as the Giovine Orchestra Genovese (GOG), towards the definition of all the necessary documentation to participate in the aforementioned Call for Proposals. It is also selecting the projects that were collected in the Call for Cultural Projects ended October 12, 2018; this campaign launched on Facebook has increased public interest in the theme of the former Psychiatric Hospital, 115 project proposals have been sent by individuals or groups of people, all concerning the redevelopment of the Quarto structure.
On October 25, 2018, the resolution³¹ was finally approved, which concludes the urban planning phase of the former Psychiatric Hospital, a formality that had been expected for years, therefore the ownership structure contained in the PUO has been formalized.
The community, and consequently the institutions, seem to have realized that given the exceptional nature of the site, its social and economic value could grow in line with one another. In Quarto everyone could earn, from the companies to the administration, from the patients to the operators, from the neighborhood to the city. All you need is a common vision, “Together”.
Translated into English by Marco Grattarola.
¹ M. Bottaro, I santuari della follia. Le istituzioni manicomiali genovesi dall’800 ad oggi, Genova, Provincia di Genova, 1980.
² Manicomio provinciale di Genova, Genova, Provincia di Genova, 1894.
³ Bottaro, I santuari della follia cit.
⁴ U. Maccabruni, Sulla sistemazione degli alienati poveri nella provincia di Genova, Genova, XII Congresso della Società Freniatrica Italiana, 1904.
⁵ I complessi manicomiali in Italia tra Otto e Novecento. Manicomio provinciale di Genova a Quarto al Mare, a cura di C. Ajroldi, M. Crippa, G. Doti, L. Guardamagna, C. Lenza, M. Neri, Firenze, Mondadori Electa, 2013, pp. 120-124.
⁶ Relazione di indagine sul Manicomio provinciale di Quarto, Genova, Commissione di indagine sui manicomi, 1910.
⁷ ASPGe, Categoria VII, Sottocategoria VII.5, Cartella n.51.
⁸ L. 18 marzo 1968, n.431, Provvidenze per l’assistenza psichiatrica.
⁹ Franco Basaglia, L’istituzione negata, Milano, Einaudi, 1968.
¹º Libro bianco sui manicomi genovesi, Genova, Cgil-Cisl-Uil, 1974.
¹¹ Carta dei diritti dei ricoverati, Genova, Provincia di Genova, 1975.
¹² L. 13 maggio 1978, n.180, Accertamenti e trattamenti sanitari volontari e obbligatori.
¹³ L. 23 dicembre 1978, n.833, Istituzione del Servizio Sanitario Nazionale.
¹⁴ L’Ex Ospedale Psichiatrico di Genova Quarto, Genova, Coordinamento per Quarto, 2017.
¹⁵ Testo Accordo di Programma Ex OP Quarto, www.urbancenter.comune.genova.it, last modified 29/11/2013, date of consultation 09/07/2018.
¹⁶ Strumenti urbanistici d’attuazione PUO, www.comune.genova.it, last modified 02/01/18, date of consultation 27/06/2018.
¹⁷ La città che cura, Patto per la Salute Mentale, Genova, 2018.
¹⁸ Amedeo Gagliardi, Un patto per la salute mentale, la cura è anche sociale, «La Città», 3, 2018, p. 14.
¹⁹ Proposta di Deliberazione 09 luglio 2013, n. 2013-DL-225, Direzione Urbanistica, SUE e Grandi Progetti.
²º Fondo Investimenti per la Valorizzazione, www.cdp.it, date of consultation 16/09/2018.
²¹ Residenze per studenti universitari, www.cdp.it, date of consultation 21/09/2018.
²² Social e Smart Housing, www.cdp.it, date of consultation 04/09/2018.
²³ Cassa Depositi e Prestiti, www.wikipedia.org, last modified 30/08/2018, date of consultation 18/09/2018.
²⁴ Comunicati stampa: Ponte Morandi: CDP e Comune di Genova mettono a disposizione una struttura ricettiva per ospitare le famiglie colpite dal crollo, www.cdp.it, last modified 18/08/2018, date of consultation 20/09/2018.
²⁵ Comunicati stampa: Finanziamenti per €300 milioni alle PMI italiane dei settori culturali e creativi, www.cdp.it, last modified 18/08/2018, date of consultation 20/09/2018.
²⁶ Bando per la riqualificazione urbana e la sicurezza, www.governo.it, last modified 25/05/2016, date of consultation 15/09/2016.
²⁷ CDP nella Task Force europea per lo sviluppo delle infrastrutture sociali, www.cdp.it, last modified 13/02/2017, date of consultation 27/09/2018.
²⁸ Progetto Unitario, www.comune.genova.it, 2018.
²⁹ Amministrazione Condivisa, www.comune.genova.it, last modified 28/06/18, date of consultation 25/10/2018.
³º Il nuovo Bando Civica-Progetti di Cultura e Innovazione Civica, www.compagniadisanpaolo.it, last modified 24/09/2018, date of consultation 09/10/2018
³¹ La Giunta comunale approva la delibera di conclusione della fase di progettazione urbanistica dell’area dell’Ex Ospedale Psichiatrico, www.comune.genova.it, last modified 26/10/18, date of consultation 28/10/2018.


