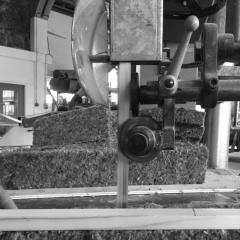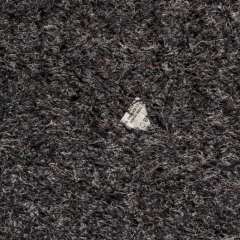Zygmunt Bauman, a Polish sociologist and philosopher who died in 2017, starting from the late 90s defined the current society as “Liquid Modernity”¹. The paradigm focused on the absence of axioms at the base of the contemporary culture. Indeed, he mentioned a sense of disorientation, generated by the loss of reference points, where the individual, facing the change according to which everything flows, tries to find an illusory stability through the consumption and the appearance. The Baumanian thought still maintains its strength and relevance today. How can it be exploited in the field of contemporary architecture, or rather in the methods used by architects as a reaction to the issue of sustainability?
Sustainable Architecture
At first, it is essential to define what sustainable architecture is. The topic has been addressed for several years and in all its possible sides; despite this aspect, a general confusion is present, perhaps due to the breadth of the issue. A first misunderstanding lies in seeing Sustainable Architecture as equivalent to Green Architecture. In fact, the two terms are used interchangeably, although they present subtle differences. The first one can be determined as an approach that considers the future of both the architectural artefact and of the environment, addressed on different levels of the design and execution of the works and focusing on economic and social aspects as well. The United Nations indicates “sustainable” those activities that do not compromise the ability of future generations to satisfy their needs. In addition to this remark, the Environmental Protection Agency states: sustainability creates and maintains those conditions in which human beings and nature can co-exist in a productive harmony and those situations in which the social, economic and other needs of the present and future generations are satisfied. A building is sustainable if it produces positive effects not only for those who actually live around it, but if it also touches on issues related to public space, urban health-safety, movement in the city and more generally to its relationship with the urban context.
On the other hand, the second term has a rather vague nature. Green Architecture, Green Building or Bio-architecture are terms strictly related to the present, reducing the impact on the environment and on the health of its inhabitants. The “green method” is not necessarily sustainable per se, making it a necessary but not sufficient condition. In addition to the different approach in time, the Green Building has a more limited range of intervention, often neglecting uncomfortable issues. One of these may be the life cycle of a building and the future phase of de-construction, which will be further discussed.
Sustainability in Architecture
After having outlined in broad terms the meaning of these basics, it is necessary to define the way of performing Architecture in recent years. Especially in Italy, climate change and sustainability are often overlooked: just think of the universities of Architecture. These institutions undoubtedly encourage the discussion raising awareness on the topic; however, they do not assume an incisive position. In most of the design labs the question is not even taken into consideration, if not marginally. On the other hand, out of Italy, the situation may seem better. During his rectorate, Robert A. M. Stern spoke about sustainability stating: “In 10 years we’re not going to talk about sustainability anymore, because it’s going to be built into the core processes of architecture.”². Those ten years mentioned by Stern have just passed, and the world is still talking about sustainability.
Outside the academic sphere, various figures and their projects are promoted as reference points of sustainable architecture. Sometimes questioned, other times criticized or, again, loved, and idolized. According to the contemporary imagination, in architecture in particular but the issue is not limited to it, the terms “Green” and “Sustainability” are emptied of their content to such an extent that they are used to alleviate the customer/public concerns whether the project is harmless/responsible or not. Furthermore, on one hand it is used to increase the visibility of the project, while on the other to protect the project itself from any criticism. Often these buildings called “green” or “sustainable” are perhaps green but not always sustainable. And sometimes neither of those things.
Appearance, Mask, Ornament
Regarding this issue, the Bauman’s Appearance returns. Appearing at all costs to the detriment of Being, a practical example could be that the people often are nothing but just the idea they want to give of themselves. Architectures, like human beings, can appear one thing but not to be. The architectural composition sacrificed in favor of Appearing. This reasoning is in strong contrast with the architecture that precedes us, where the split between Being and Appearance is not present. As a matter of fact, John Hejduk³ in the late 80s defined Architecture as shells that guard man’s thoughts on the world. He elaborated the analogy between Theater and Architecture through the story of the shells (the masks) that reveal the meaning of the city (the scenic space). Instead, nowadays we face giants of gray concrete masked by some vegetation.
Subsequently, in the field of Architecture it is possible to decline the Appearing as Ornament. In 1908, Adolf Loos⁴ proposed to suppress the Ornament, he responded to criticisms from the secessionists, who identified the Style with the Ornament, stating that the cultural progress and the magnitude of his time relied on being able not to produce new Ornament. Well, is it possible to define the Green Architecture as the style of the 21st Century? Green, whose definition has exceeded the chromatic connotation, has become the Ornament of our time.
We have analyzed the contemporary architecture interpreted as a Baumanian Appearance, and the comparison of it with the Hejduk Mask and the Loos Ornament; therefore, is it possible to make sustainable architecture without contradicting Hejduk or Loos?
Circularity
A possible answer could be the Circular Economy, a topic debated a little in the world of Architecture, even though there are few initiatives and references, starting from Denmark, Holland, and Finland. Currently, the transition to a Circular Economy is already underway and the linear approach, which is defined by the take-make-waste trinomial, is gradually being abandoned in various sectors. Given the scarcity of natural materials and due to the fact that the 40% of energy consumption and the use of materials and the 35% of waste in the world is made up of the construction sector, it seems clear that the latter needs to join this transition. Huge quantities of resources are used for production and are rarely reused or recycled. Building materials typically follow a linear life cycle; after having concluded that life cycle, they are recycled at low quality (downcycling) or they become construction waste and scraps. On the other hand, the Circular Economy, based on the Cradle to Cradle⁵ principle, developed by the architect William McDonough together with the chemist Michael Braungart, introduces a model according to which the value of the material is preserved, thus reducing construction waste, the use of resources and CO2 emissions.
In the building sector, two main costs are taken into consideration. Firstly, the one of construction and, secondly, the one for the maintenance of the building. Instead, the costs of demolition and the one of disposal of construction waste are neglected. The substantial innovation of circularity consists in transforming the latter costs into profit. The Reuse of the elements is also defined as the seventh dimension of the project: the first three are the geometric dimensions (height, width, depth), the following three derives from the use of BIM (time schedule, cost/quantity integration of the three dimensions and data integration for maintenance). Therefore, the seventh dimension allows disassembly and reuse in the future by providing the integration of data. The Principle of Design for disassembly⁶ is one of the basics of the Circular Economy; generally speaking, it is a question of assembling the easily accessible knots in a reversible way and ensuring that the quality of the materials can withstand use and reuse over time. Design for disassembly can be summarized in the following five fundamental points: Materials (select materials that guarantee reuse), Longevity (design considering the life cycle of the building), Standardization (think of the project as part of a system and not a single object), Nodes (joints that tolerate continuous assemblies over time) and Disassembly (it is necessary to plan the de-construction in addition to planning the construction).
Once having clarified the circular approach, it is possible to shift the attention to the Netherlands, where the Dutch government has expressed its intention to become 50% circular by 2030 and totally by 2050.
In the Netherlands, the construction sector is booming; for example, thirty new residential towers will be built in Rotterdam by 2025, while the municipality of Amsterdam plans to build 50.000 new homes in the next six years. Circl Pavilion in Amsterdam-Zuid is the first circular building in the Netherlands, completed at the end of 2017, for the Dutch bank Abn-Amro. Designed as a meeting space for bank employees and customers, it accommodates co-working areas, exhibition spaces and a restaurant. The project was designed by the Dutch studio de Architekten Cie, while the DoepelStrijkers studio took care of the interiors. The pavilion was designed to be as flexible as possible and following the principle of Design for disassembly and those features related to the circular economy.
The structure was initially conceived in reinforced concrete, then was replaced with larch beams specially selected of longer length, so that the section containing the joints can be shortened once dismantled and the beam results ready to be reused. The scraps of the beams were then utilized for the interiors. The sanded and polished concrete floor has a worn appearance, this derives from the decision not to cover 1.600 sqm of surface with a protective layer during the works. The use of sealants, glues, polyurethane foam has been replaced, where possible, by dry assembly methods using screws and bolts. Floor stones, obtained from demolished or abandoned buildings, were used as acoustic insulation for the flooring of the first floor and of the ground floor. In addition, 16.000 pairs of old jeans and 2.500 kilos of corporate clothing have been utilized as thermal insulation in walls and ceilings.
All these solutions attest attention at every stage of the design process. Designing not only thinking about the building as an end in itself but interpreting it as a link in a chain, requiring a lot of effort; as a matter of fact, the Circl Pavilion has become a reference point for the circular design. This project, together with few others carried out in the last five years, testifies the possibility of being honestly sustainable, without necessarily exhibiting or hiding behind the vegetation.
Outro
To conclude, a large part of contemporary architecture testifies the strong presence of the two alleged responses to the problem of instability, the one expressed initially. First, Appearance has been sufficiently investigated and “Circular Architecture”, if it can be defined as such, exhibits itself through the use of raw materials and particular construction systems, without having to resort to any mask. Secondly, Bauman defines Consumerism as an economy of waste and illusion, coining the phrase “I consume, therefore I am”⁷; on the other hand, the Circular Economy clearly represents the antithesis of this trend.
Therefore, can circularity be a way to deal with the sense of disorientation that characterizes the contemporary society?
Translated into English by Elisa Goi.
¹ Z. Bauman, Liquid Modernity, Cambridge, Polity Press, 2000.
² Richard Conniff, Coming to Ecological Terms in Architectural Design, environment:YALE magazine, www.environment.yale.edu, last modified Spring 2010, date of consultation 09/03/2020.
³ J. Hejduk, Mask of Medusa, Segrate, Rizzoli, 1985.
⁴ A. Loos, Ornement et Crime, Paris, Les Cahiers d’aujourd’hui, 1913.
⁵ M. Braungart, W. McDonough, Cradle to Cradle: remaking the Way We Make Things, New York, North Point Press, 2002.
⁶ Red. Kasper Guldager Jensen,John Sommer, Building a Circular Future – 3rd edition, Gxn Innovation, 2016.
⁷ Z. Bauman, Consumo dunque sono, Bari, Laterza, 2007.












